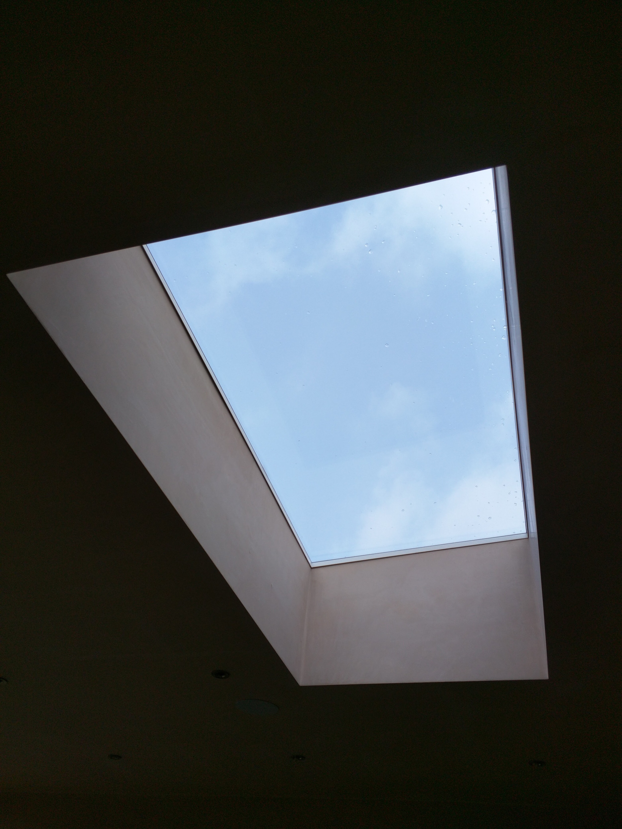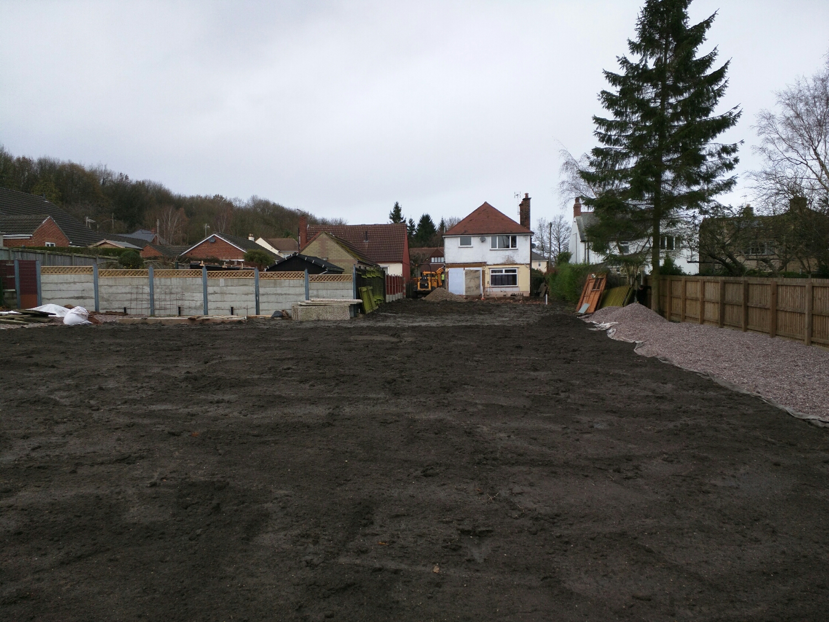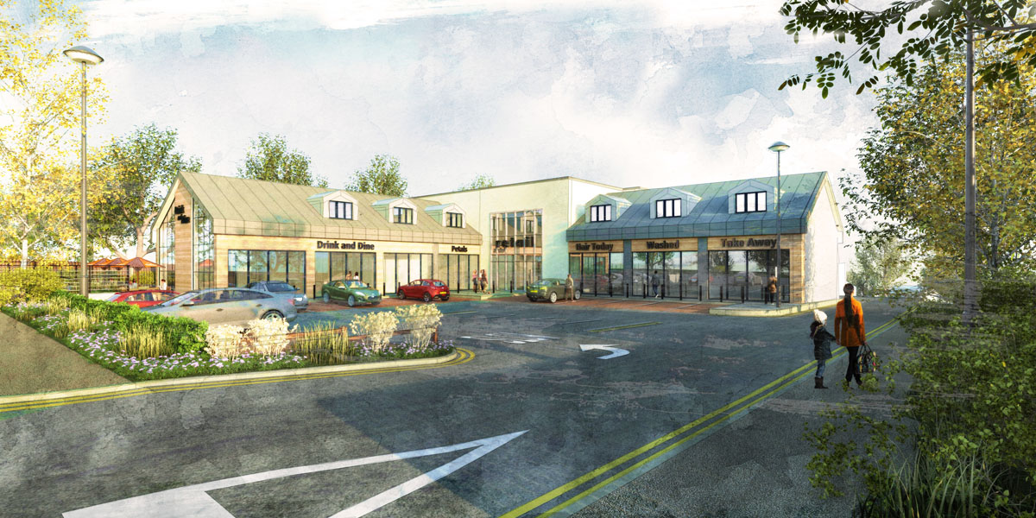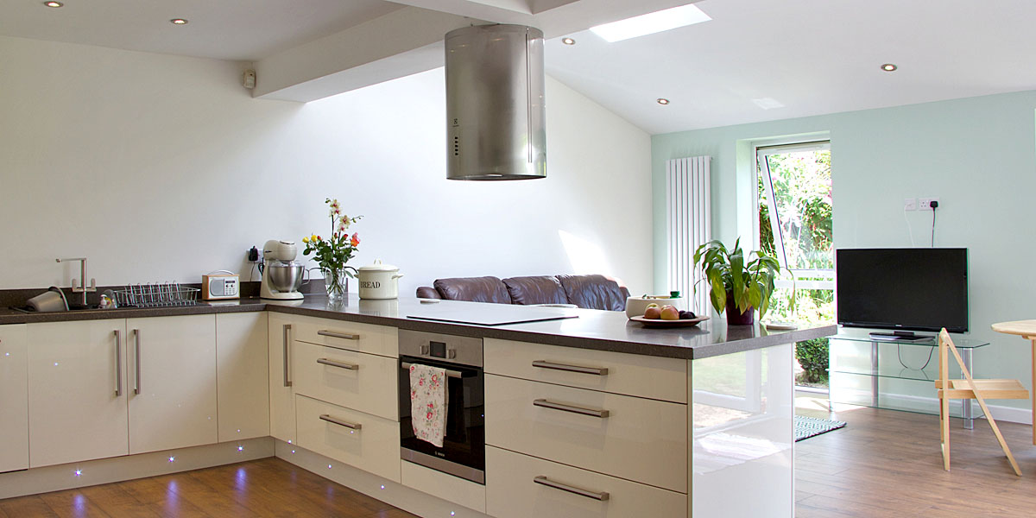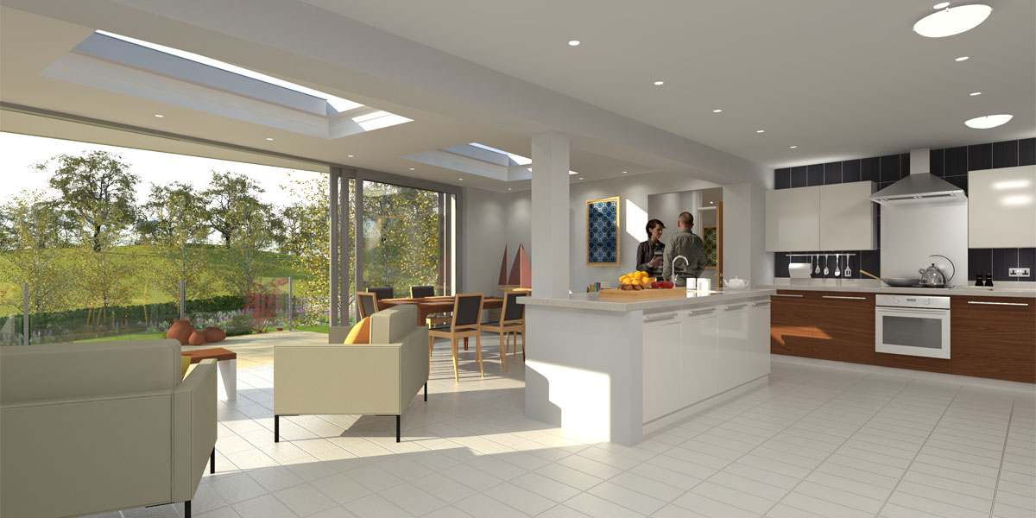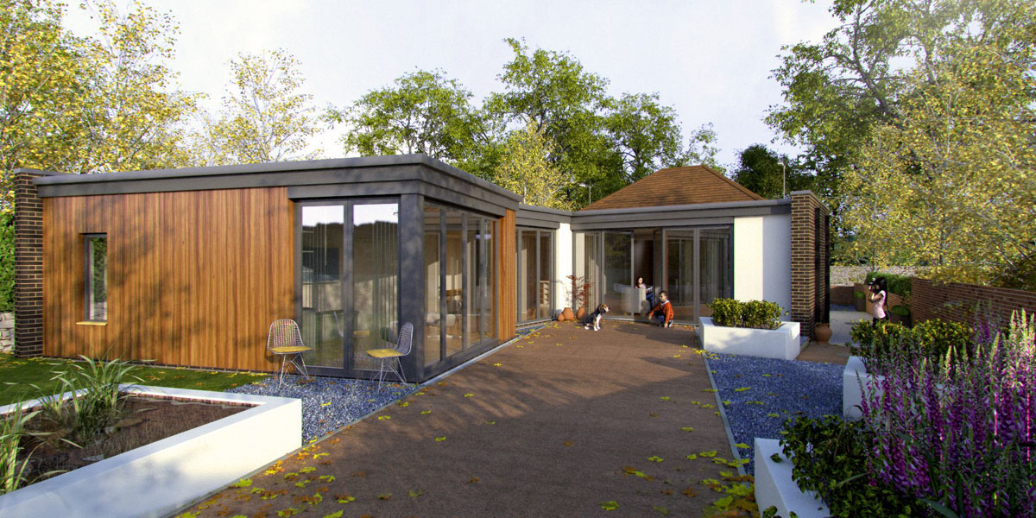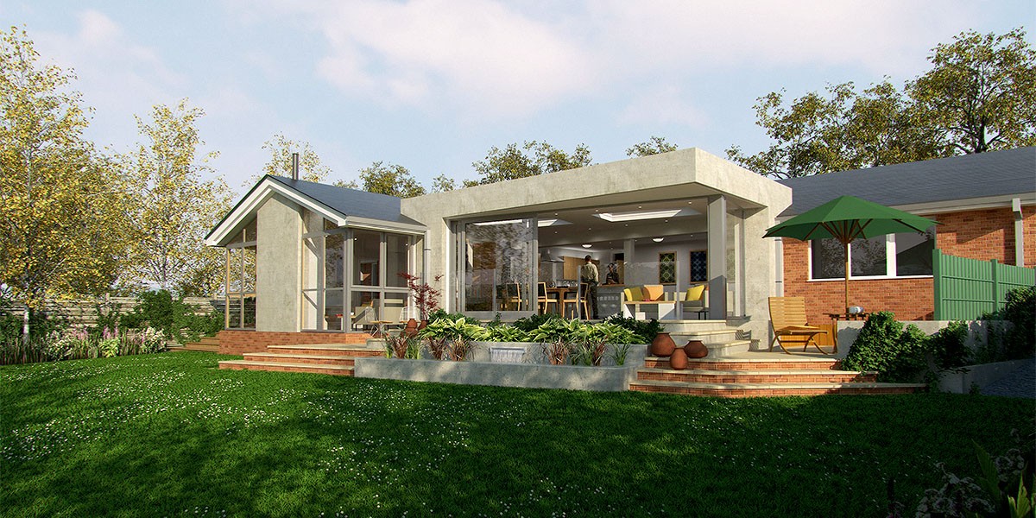MAD have just received planning approval for our proposed alterations to a house on Rushley Avenue, Sheffield.
The scheme includes replacing an existing conservatory and opening up the rear rooms, to create a stunning new open plan family room, with great views across the valleys of Sheffield. In addition to the ground floor works, an under used first floor conservatory is also being replaced to create a new bedroom for the family.
Work is due to start towards the end of April.




