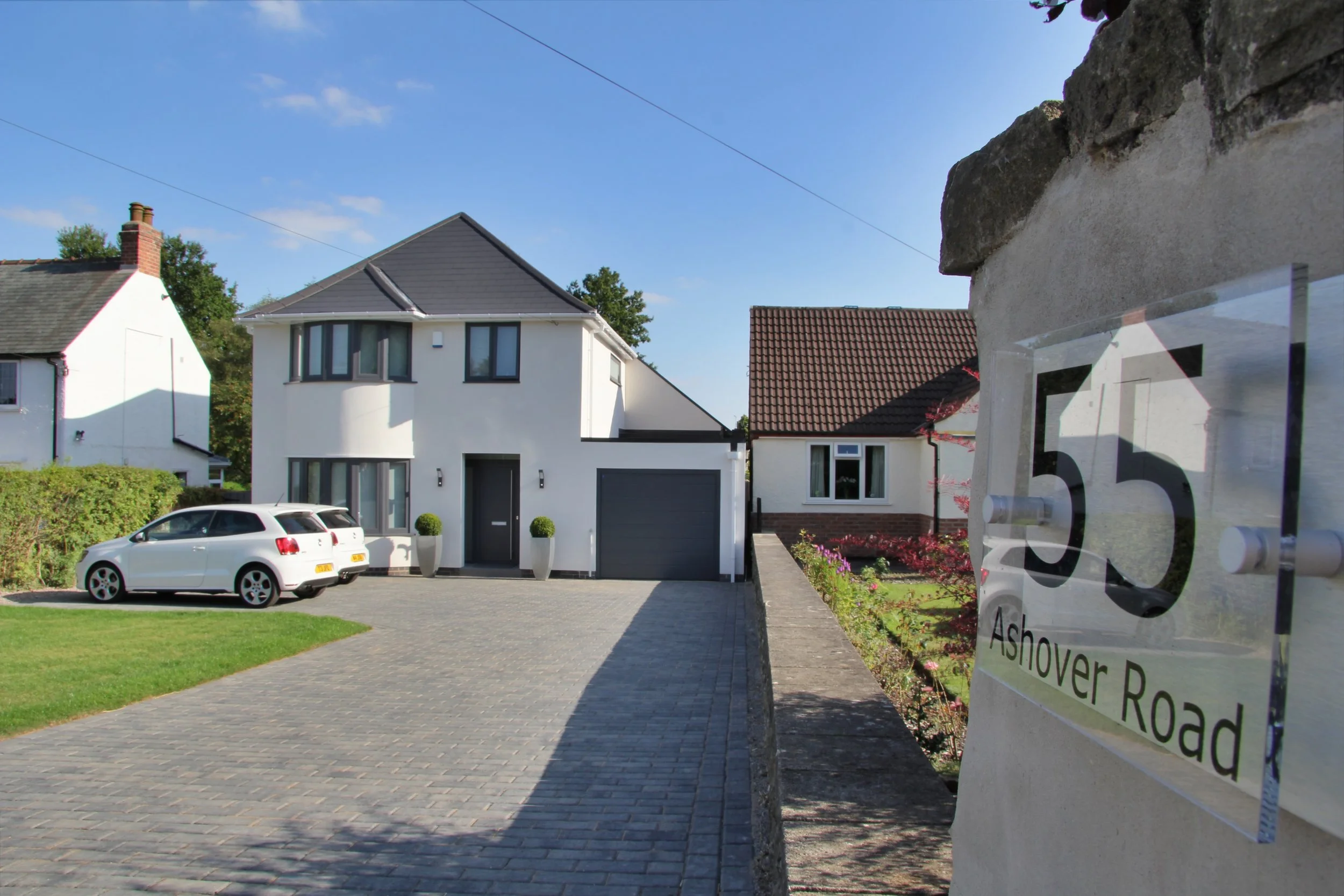Tender Action: During this stage the last elements of the project are finalised, including colours and materials. Once this is completed we will produce a complete set of drawings and specifications, that are sufficient for a builder to review and provide a detailed price for undertaking the construction of your project.
If required we can work with you to manage the tender process, arranging for a few builders to price the job, interview them and review their prices and relevant experience.
Contract Administration: We can also administer the building contract, through to the completion of the project. This involves holding meetings with the design team and builders, responding to queries, reviewing the on site works and certifying payments.


