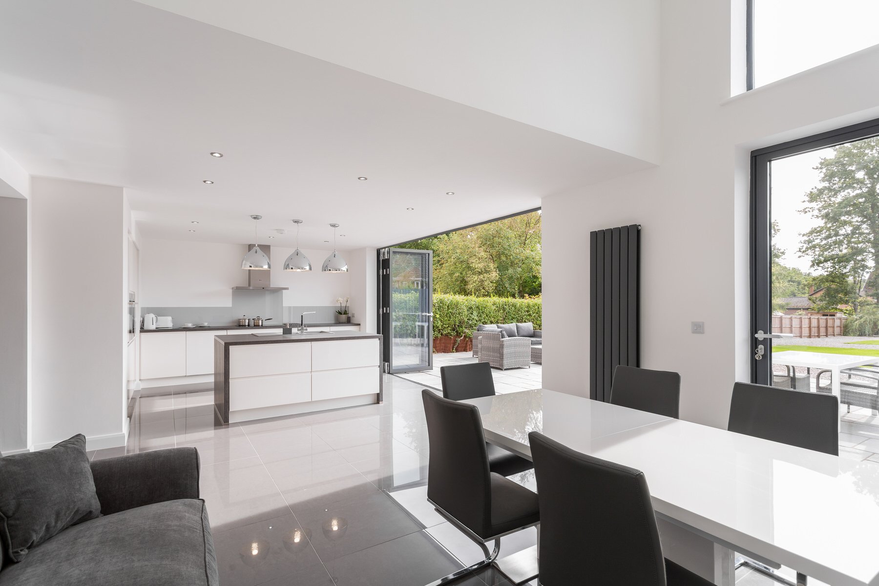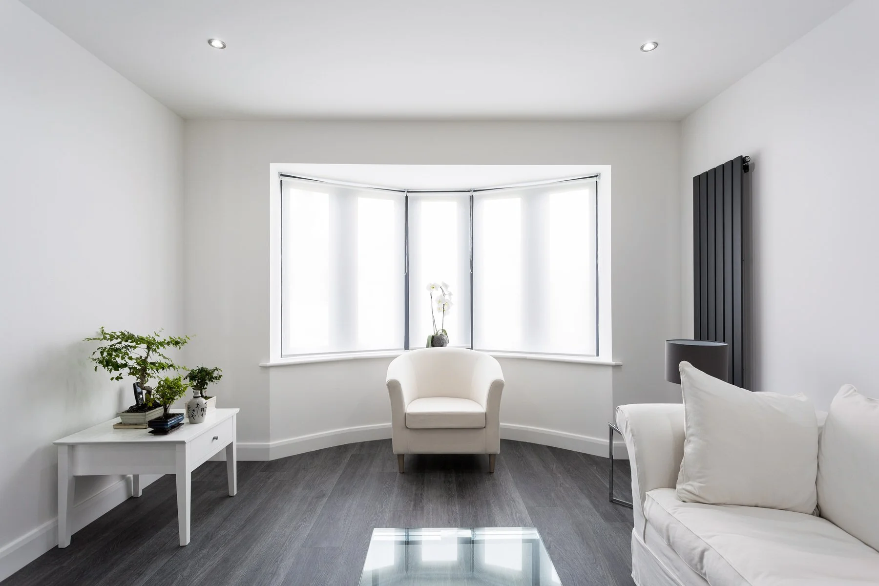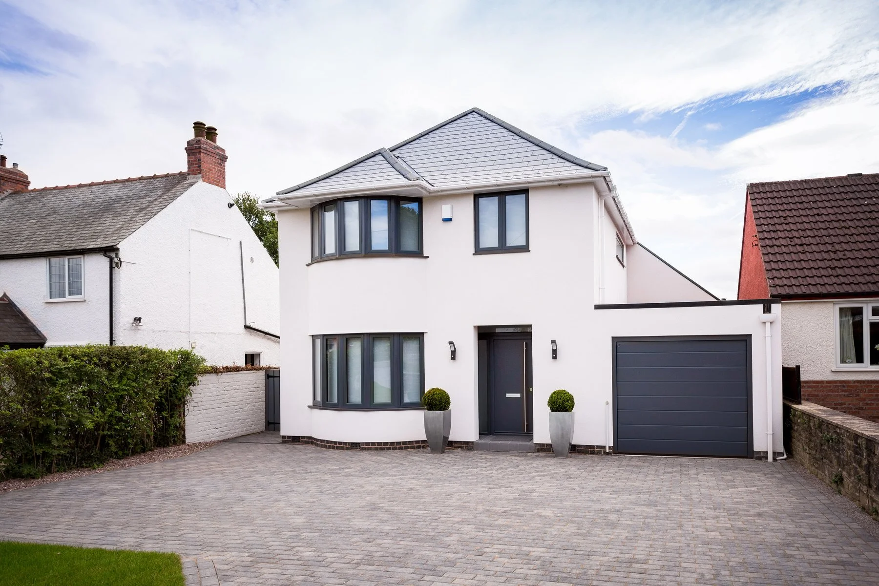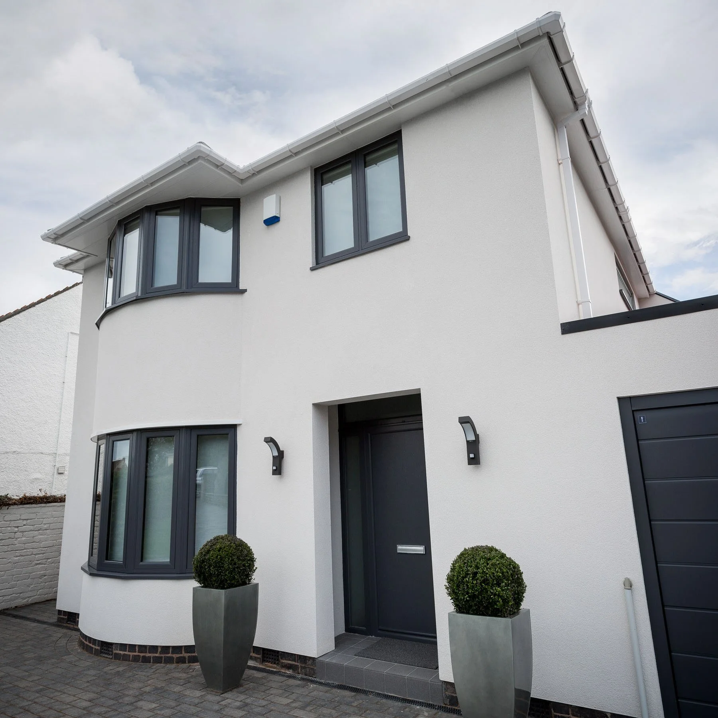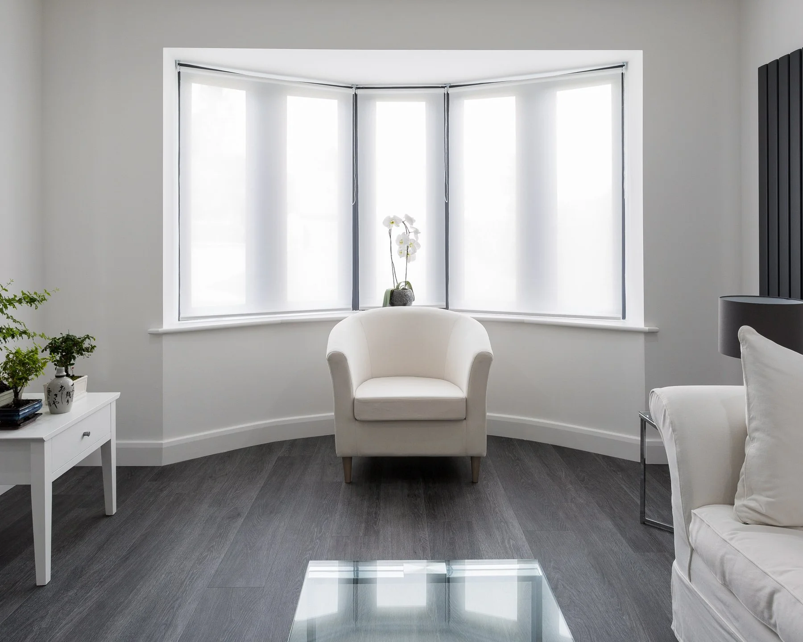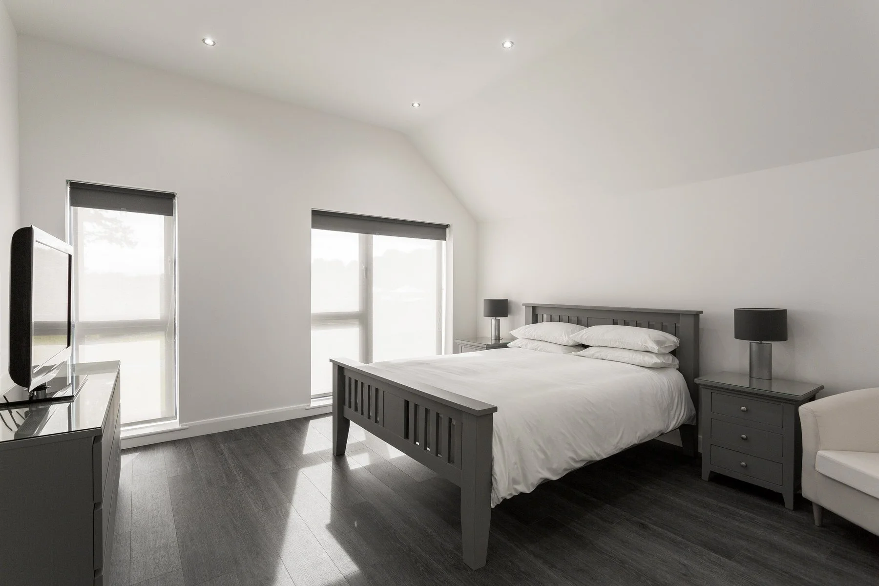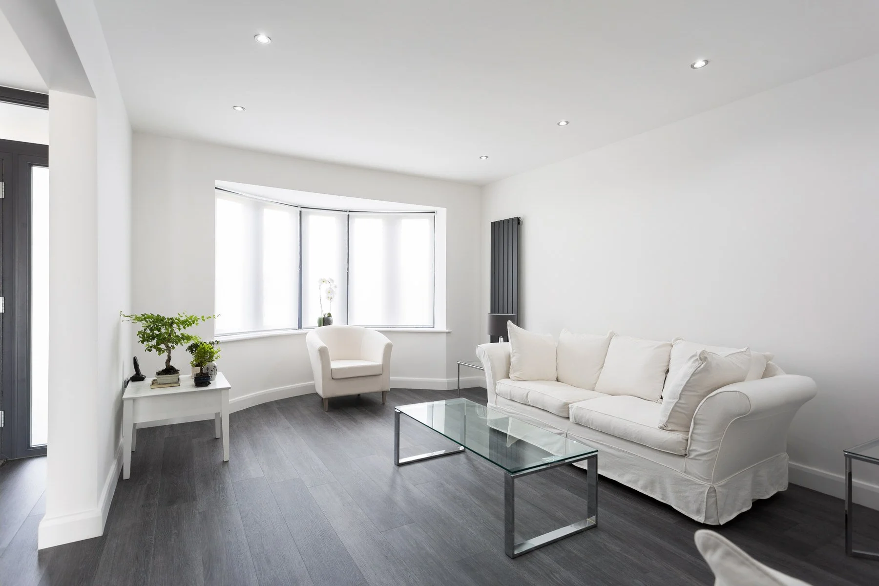MAD Architects were approached after the clients had recently purchased this property in Chesterfield, which was in need of extensive refurbishment.
Our team specialises in transforming spaces, and this project presented an exciting opportunity to showcase our expertise in refurbishment.
Project Details:
Location: Chesterfield
Status: Complete
Scope: Total House Renovation
The clients clearly envisioned transforming this house into a thoroughly modern, light & open plan home.
Internally, the existing property has been completely reconfigured, including relocating the staircase to create a larger entrance hallway, with a double-height gallery space allowing light deep into the heart of the property.
The entrance area provides views of the rear garden through the next rear extension and access into the refurbished living room.
Upstairs the existing rooms have been reconfigured to provide 2 bedrooms & a new family bathroom.
To the rear of the existing property, a new 4.5m 2-storey extension, with an asymmetrical gable feature, has been added.
This creates a new open-plan family/dining/kitchen area on the ground floor, with stunning bi-folding doors opening onto the rear patio area.
On the first floor, the extension creates a new master bedroom suite, with views over the landscaped garden, supplemented with a dressing room & en-suite.



