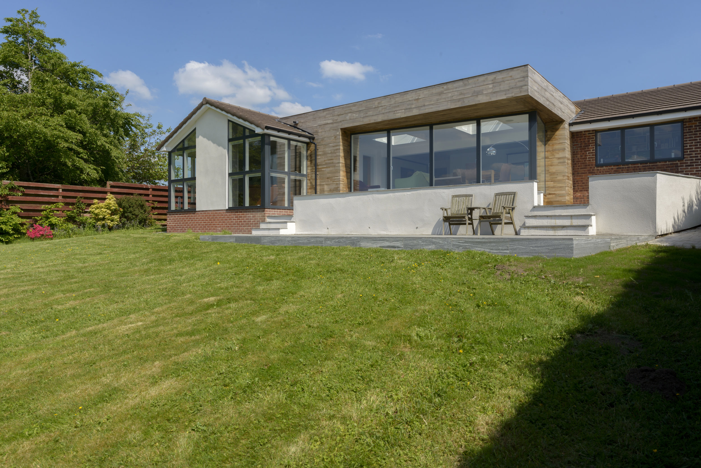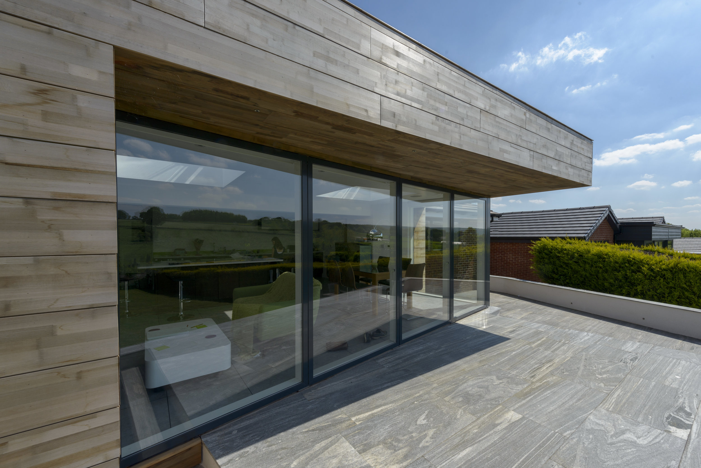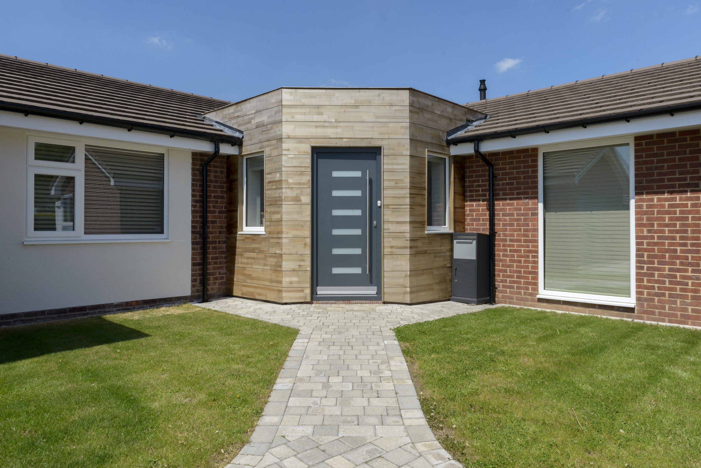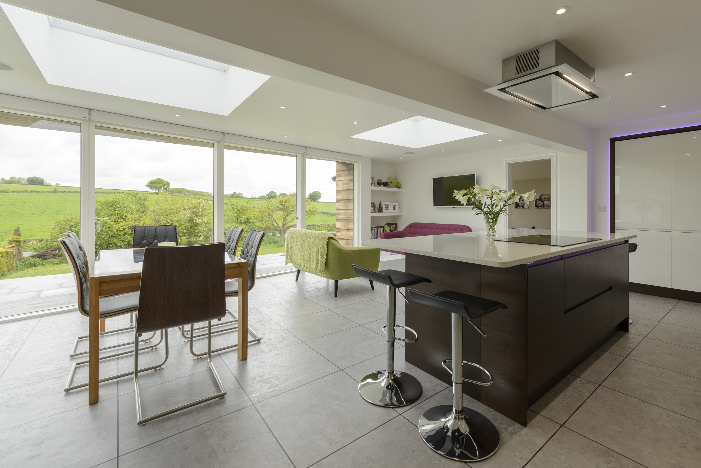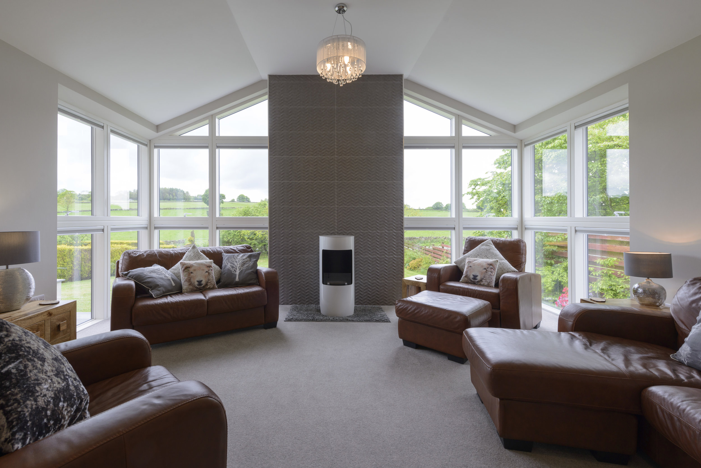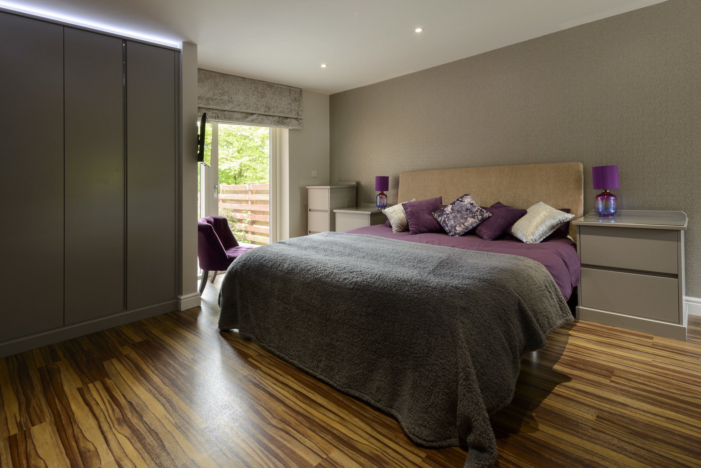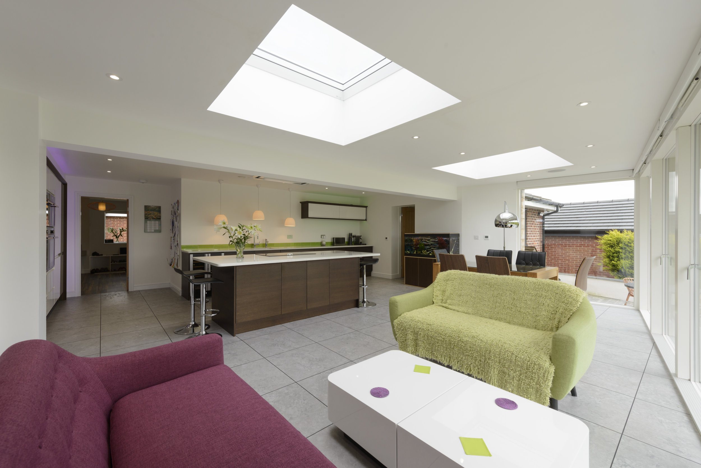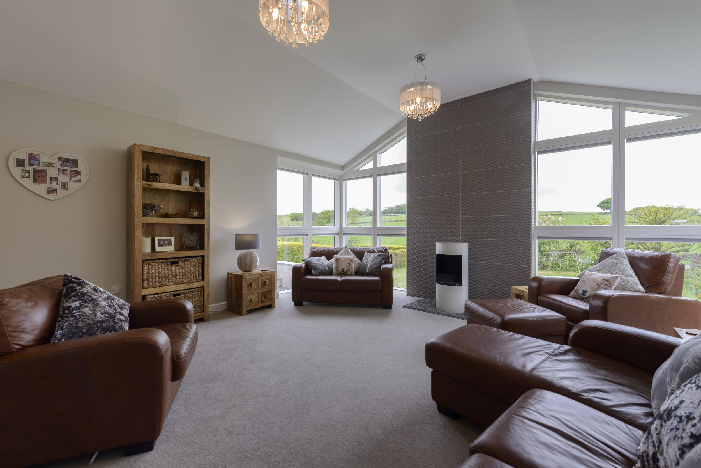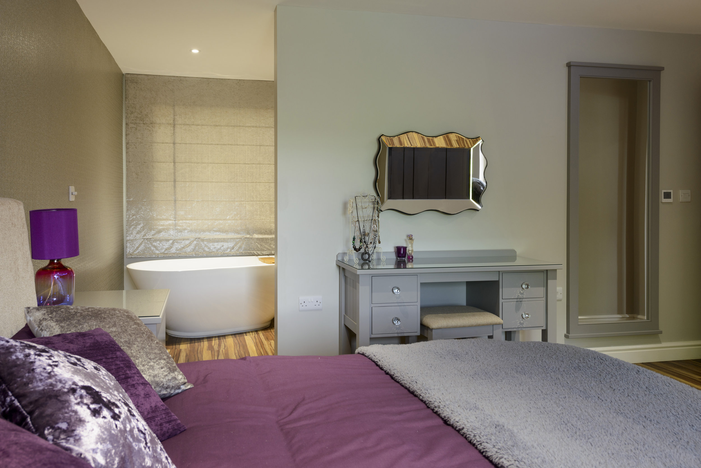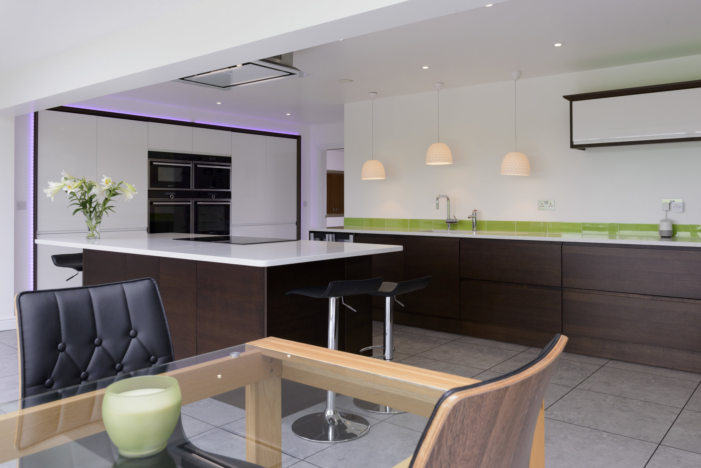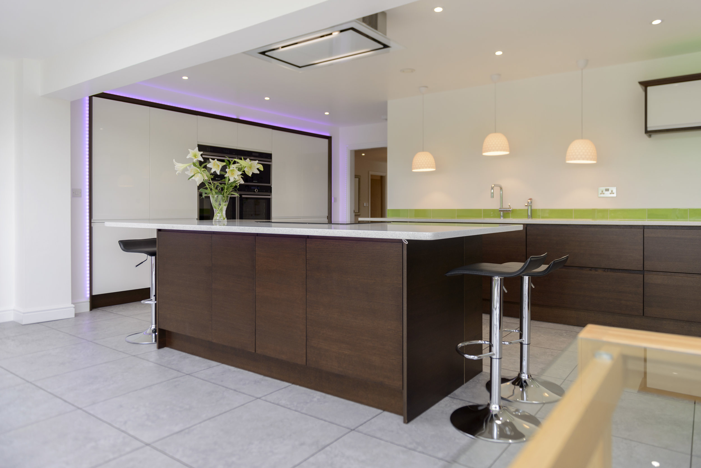| bungalow renovation & extension
MAD architects were approached to look at this fairly standard 3 bed bungalow. The clients aim was to undertake a major renovation and extension of the property to create a contemporary family home.
Despite being on the outskirts of the peak district the original property did not take advantage of the views available. Internally the rooms to of the bungalow felt very boxy despite the structure being essentially open plan.
Mad were able to develop a design featuring two new large extensions to the rear of the property, creating a new family dining area and a stylish formal living room, both featuring extensive glazing to maximise the views over the rolling countryside.
A substantial extension to the front of the property in keeping with the existing streetscape, provides additional bedrooms a utility room and a new family bathroom.
Internally several internal walls were removed to create a new luxurious master bedroom at the heart of the home. Additionally part of the existing garage has been converted to provide a new home office area.
In order to facilitate the circulation around the enlarged property a new open plan entrance area and hallway has been incorporated featuring a stylish built in display area.
“Martin was recently commissioned by us to produce plans for a substantial home redevelopment. The work was completed to the highest standard with every minor detail in our brief being incorporated in the final design. The plans were positively supported by the planning department and the quality of the design was specifically highlighted in the final report.
His experience in commercial architecture practice showed with the final detailed plans providing such a high level of detail that the tendering process progressed in an efficient manner. The construction companies involved commended the detail within the design which enabled them to confidently provide accurate initial quotes without excessive contingency in the costings.
We would not hesitate to recommend Martin for the fabulous job and positive outcome we have obtained.”
Location:
Parkhead, Sheffield
Planning:
Approved Mar 2014
Structural Engineer:
Martin Evans Associates
Energy Calcs:
Matrix Energy Systems


