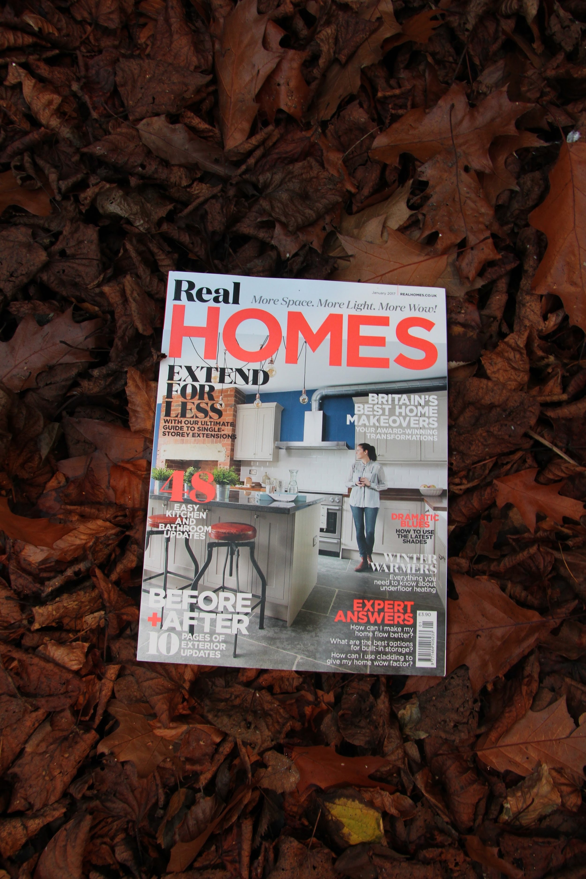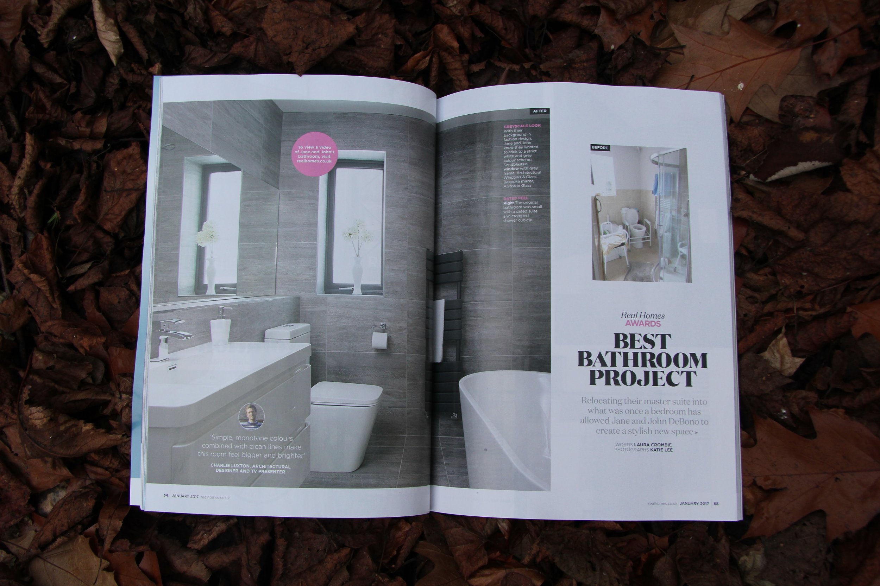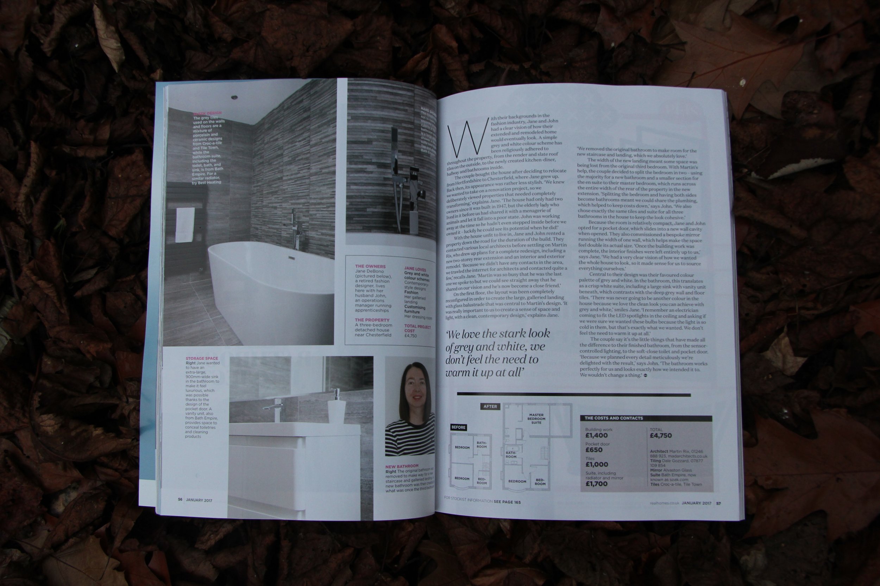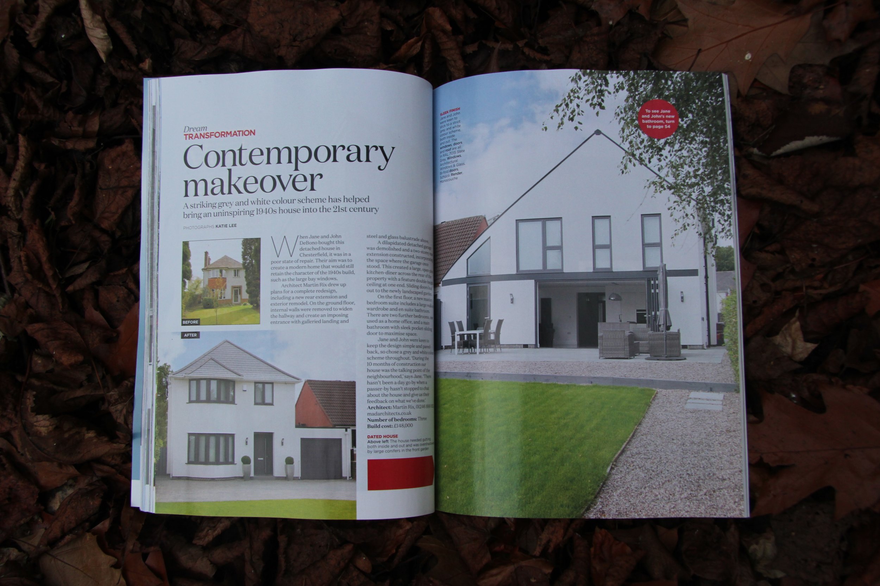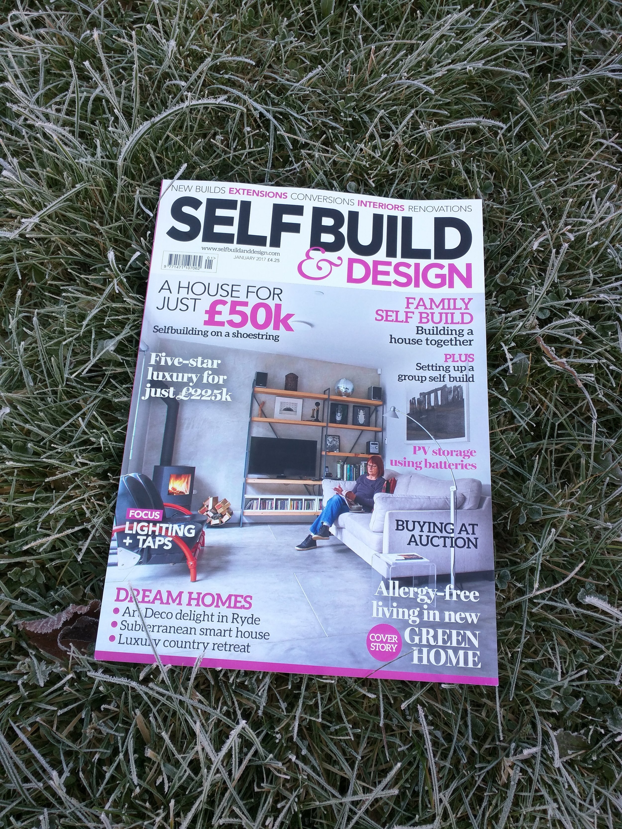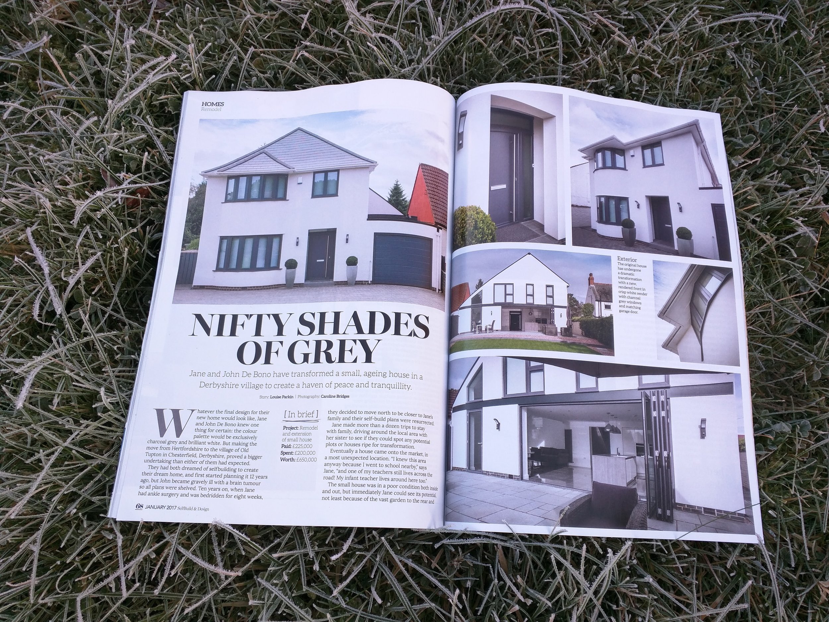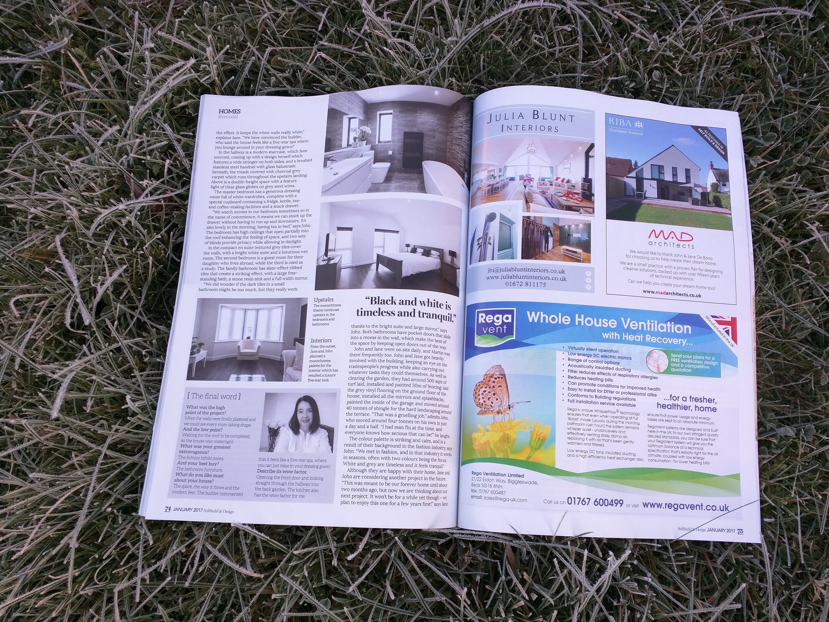MAD have just received planning approval for our proposed alterations to a house on Brockwell Lane, Chesterfield.
The scheme involves a thorough renovation & extension of an existing house. Alterations to the front of the house will create a open plan living / dining / kitchen area, whilst an extension to the rear will create a new garden room & play area, providing a direct link to the raise garden.
The property will also renovated with new rendered external wall insulation and the existing roof insulated, ensuring ongoing running cost for the property are reduced.
Work is due to start in late summer 2017.


