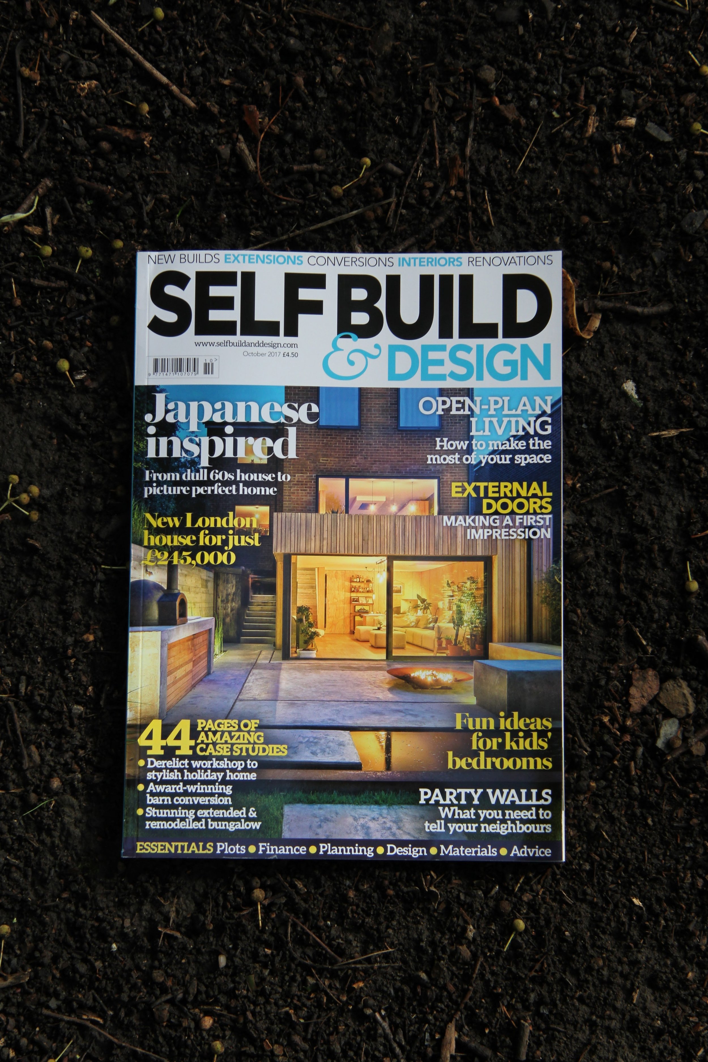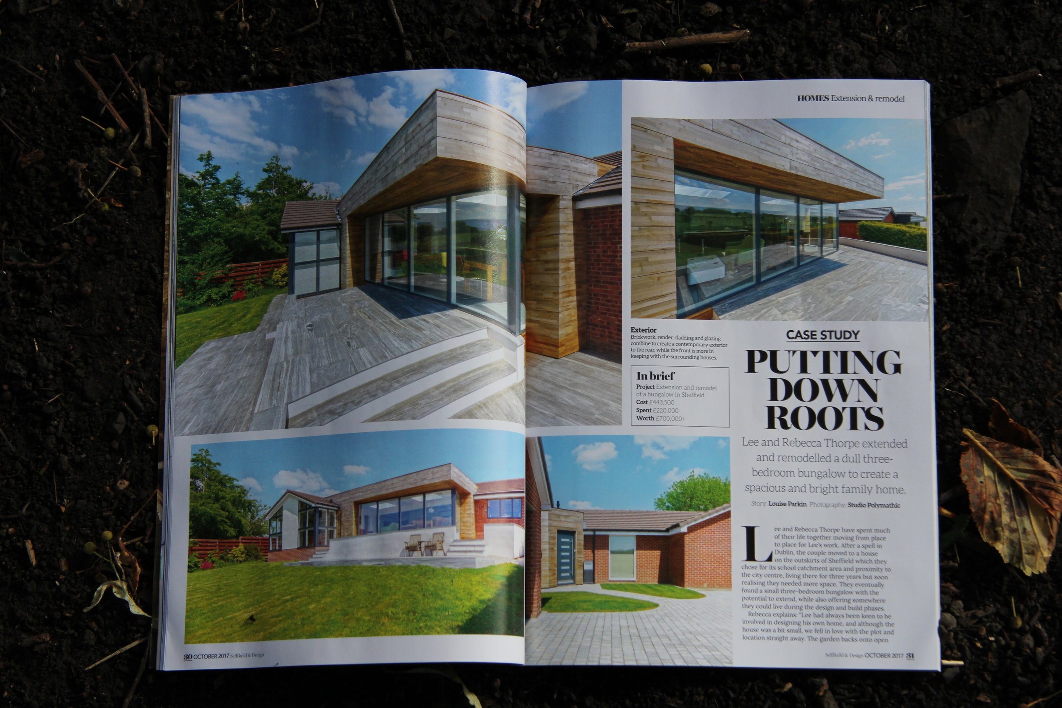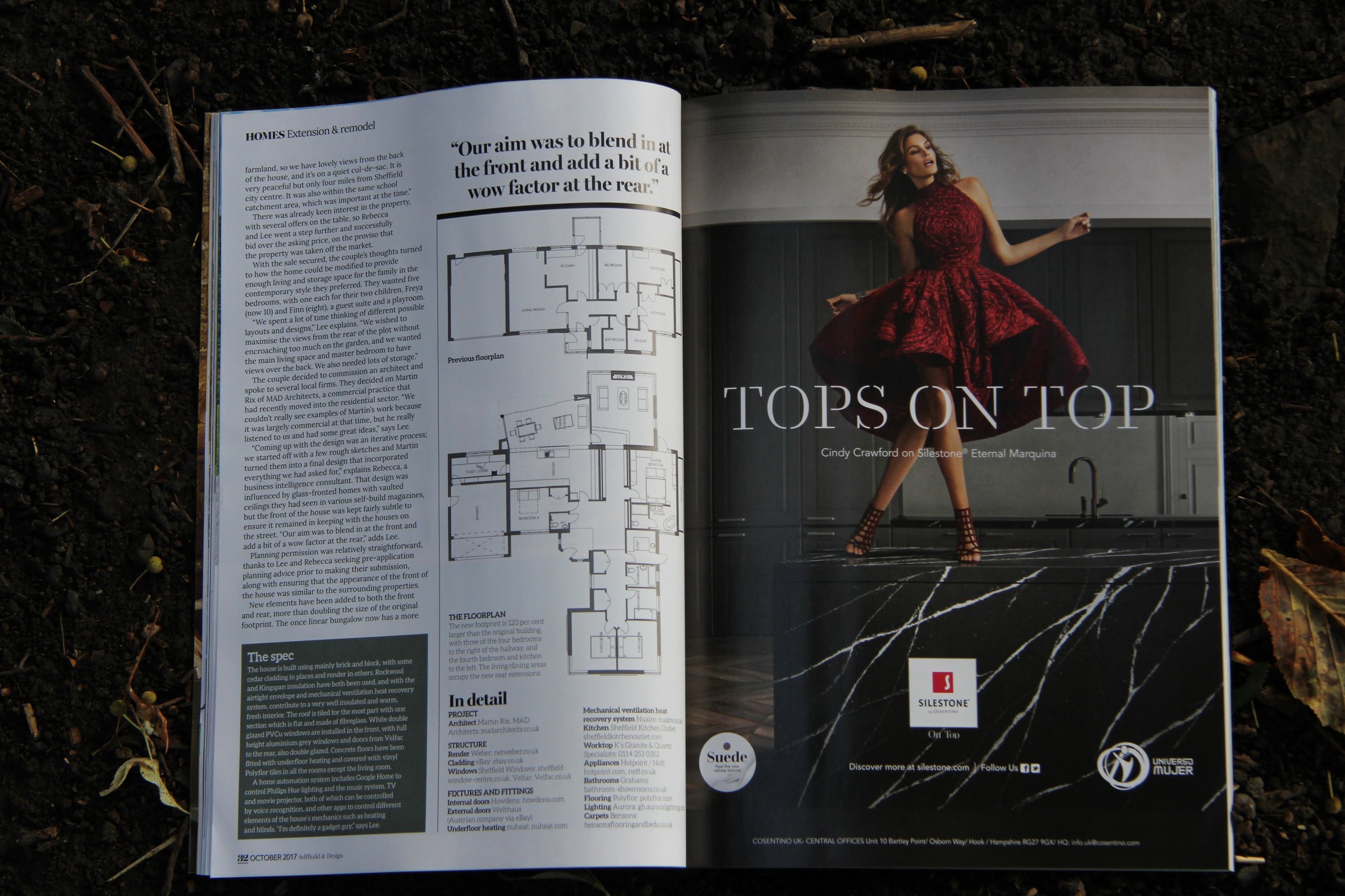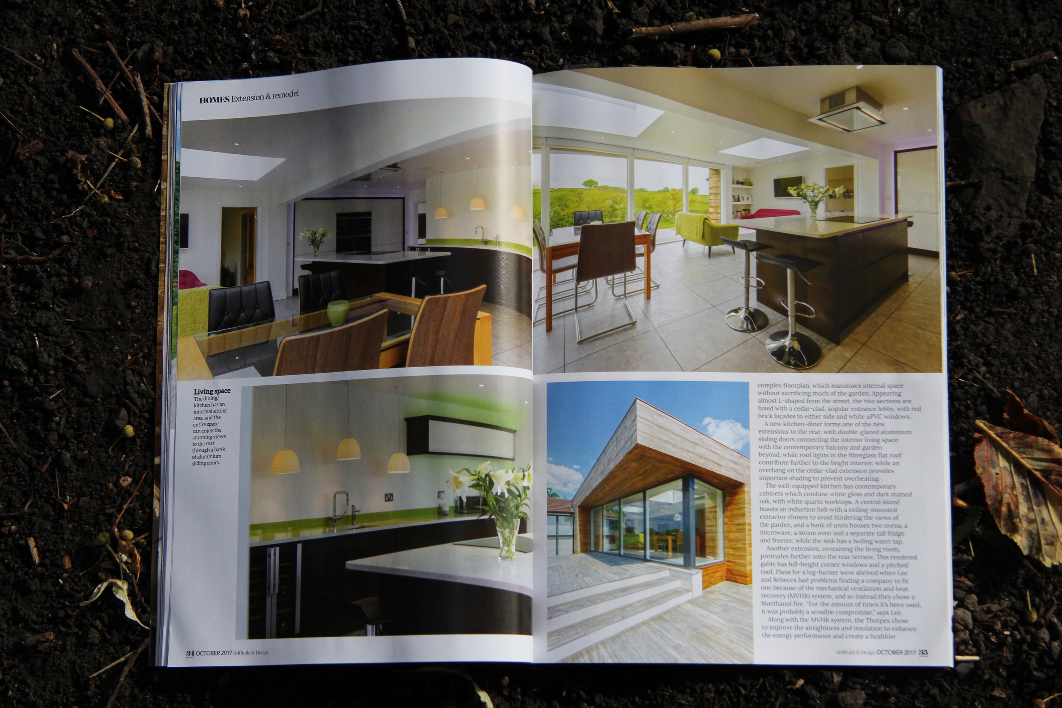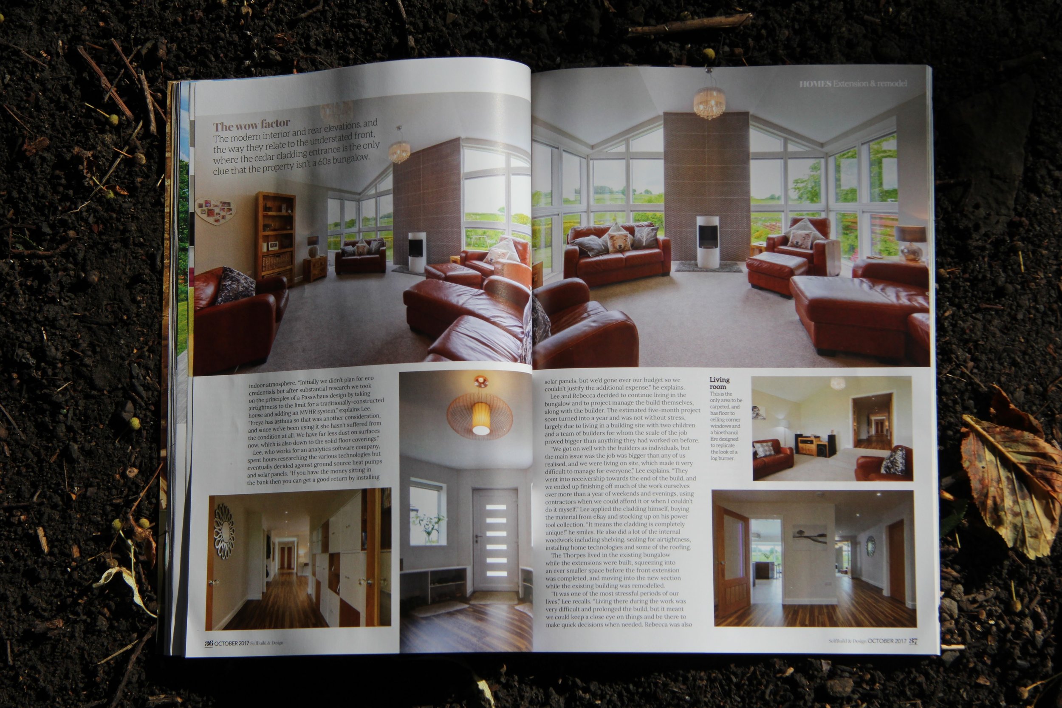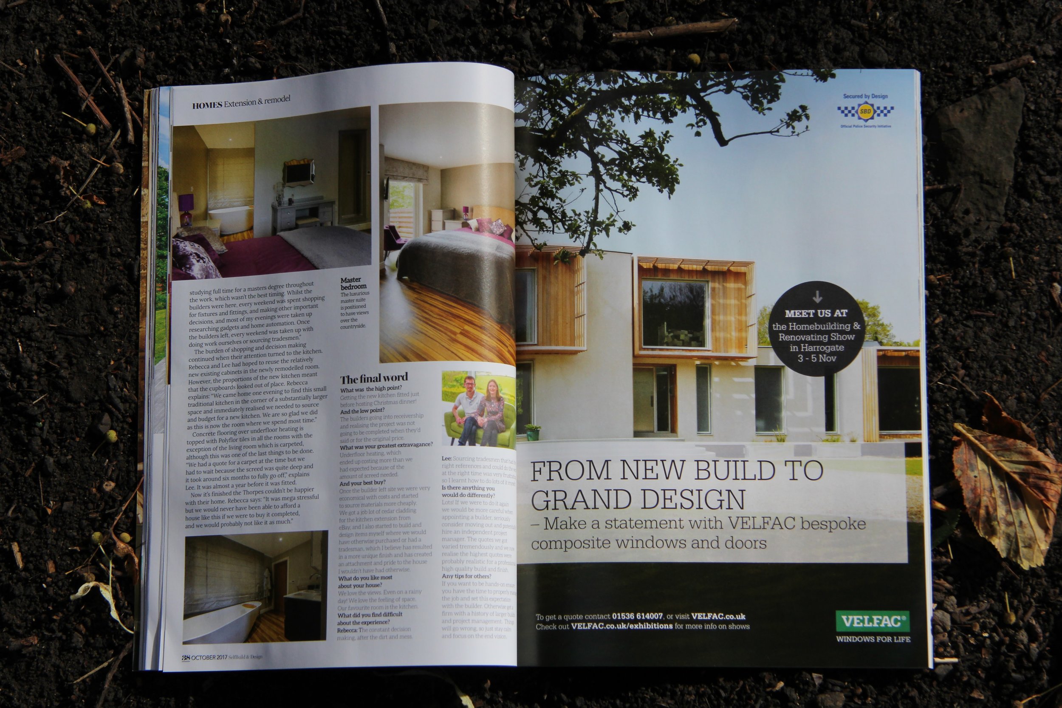MAD have just received planning approval for our proposed alterations to a house on Matlock Road, Chesterfield.
The scheme involves the replacement of several aging extensions, with a new cohesive extension forming a new large family area at ground floor and additonal bedroom on the first floor.
The property is also being reconfigured with a new entrance and staircase to provide a more natural flow around the property.
Work is due to start summer 2021.



